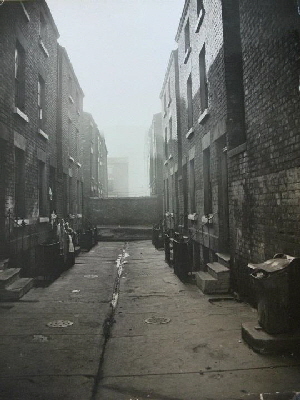Court housing
From the late eighteenth century, limited space, and likely a desire to maximise rental incomes, promoted the development of back-to-back ‘court’ housing in Liverpool. This accommodation was not designed with much thought about natural light or sanitation aspects, but was simply utility housing; four walls, a roof, and not much else. These buildings had a floor plan of up to twelve square feet, and typically comprised of a cellar, a kitchen, and two, possibly three, storeys of bedrooms above. Ventilation and lighting provision was poor, and there was no internal, or external, latrine. Outside privies were shared with other residents, and were little more than a hole in the ground. In early to mid-nineteenth century Liverpool there was no system of waste or refuse collection. Water supply would have also have been provided on a communal basis, with availability determined by whether the landlord continued to pay its rent.
Access to a court would have been shared, and in many cases even during the day, passages would have been in semi-darkness. It would have been hard to feel they were anything other than claustrophobic. Somewhat perversely, to an impoverished Irish immigrant used to living in a mud-hut cabin, they might have been seen as an improvement.
Few court houses remain in the city. The best known surviving example is in Pembroke Place (formerly Watkinson Terrace).

Source: Liverpool Picturebook
Typical court housing
More on court housing: